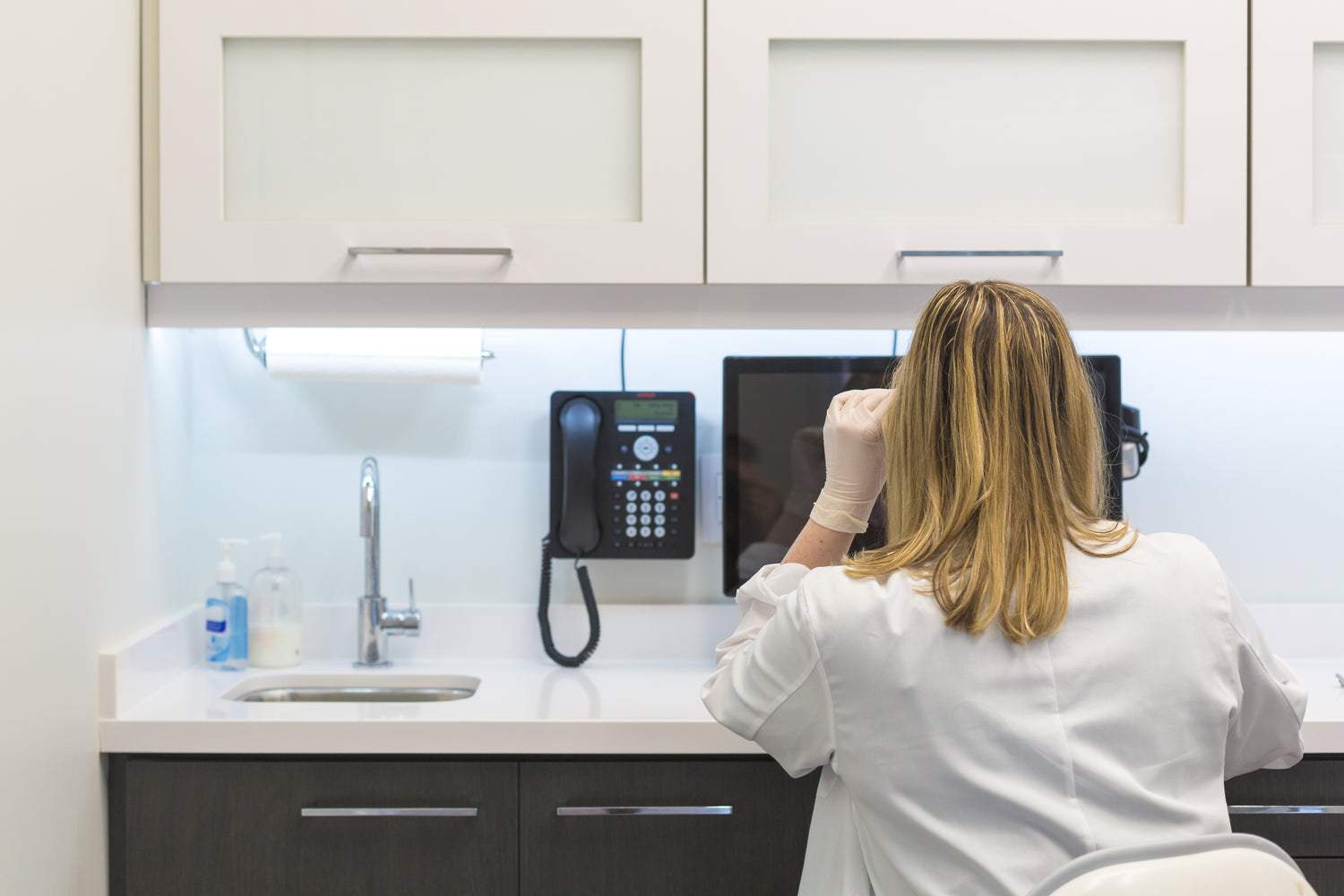
Medical Facilities Construction & Painting
We understand the critical role that well-designed and carefully constructed medical facilities play in providing exceptional patient care. With our expertise in construction and painting services, we are committed to transforming your medical facility into a state-of-the-art space that promotes healing, efficiency, and comfort.
Pepaj's Medical Facilities Construction & Painting Services
-
Advanced Medical Equipment Integration
Incorporating state-of-the-art medical equipment and technology into the building design is crucial. This includes integrating imaging systems, diagnostic tools, and electronic health record (EHR) systems. Upgrading to the latest equipment can improve accuracy, speed up diagnoses, and enhance patient monitoring capabilities.
-
Expanded Examination Rooms
Expanding the size and layout of examination rooms can improve patient comfort and accommodate additional equipment. Larger examination rooms allow for better mobility, accessibility, and more space for patients, caregivers, and medical professionals to move around freely.
-
Enhanced Infection Control Measures
Implementing upgraded infection control measures is of utmost importance in medical facilities. This includes installing antimicrobial surfaces, hands-free fixtures, and advanced air filtration systems to minimize the risk of contamination and reduce the spread of infectious diseases.
-
Improved Accessibility and ADA Compliance
Renovations should focus on enhancing accessibility for individuals with disabilities. This includes installing ramps, wider doorways, and accessible bathrooms. Adhering to the Americans with Disabilities Act (ADA) guidelines ensures that all patients can access medical services without barriers.
-
Upgraded Waiting Areas
Creating comfortable and welcoming waiting areas is essential for patient satisfaction. Upgrades may involve installing comfortable seating, providing charging stations, incorporating natural light, and creating designated spaces for different patient needs (e.g., children's play area, quiet zone).
-
Efficient Workflow Design
Streamlining the workflow and optimizing the layout of medical buildings can enhance staff efficiency and patient care. This can involve redesigning the floor plan to create efficient pathways, ensuring proper separation between patient areas and staff zones, and integrating smart technology for scheduling and communication purposes.
